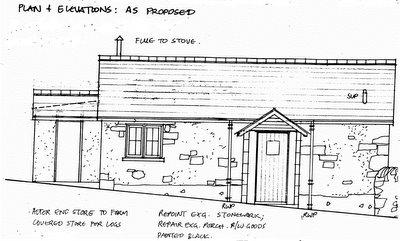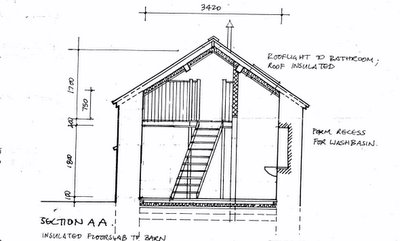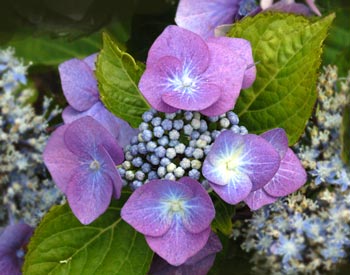What we are planning

We have received planning approval for change of use to temporary accommodation with a living area, kitchen, shower room/toilet and 'crog loft' or sleeping platform over. These are two early drawings which we used to secure the necessary planning permissions.
Our own cottage (Ty Uchaf) is above the derelict barn but only has two bedrooms. Ty Isaf will provide much needed space when family and friends visit. Two adults (double) and two children (twin) could comfortably stay for a week or more using the crog loft and the sofa bed in the living room. The interior, like the exterior will respect the traditional construction, with slate and wood flooring. Section AA shows the crog loft above the living area, with the shower room and recessed hand basin on the RHS.
The interior, like the exterior will respect the traditional construction, with slate and wood flooring. Section AA shows the crog loft above the living area, with the shower room and recessed hand basin on the RHS.
The roof will be part exposed to show off the delightful central truss and long purlins which run the length of the barn (not shown in section AA).
We are in discussion with building control but we hope to use lime based paint and mortar to avoid dry lining the walls and so preserve their character (bumps and bulges!).
I expect the plans will evolve during construction - but we are determined to avoid some of the common mistakes.


0 Comments:
Post a Comment
<< Home