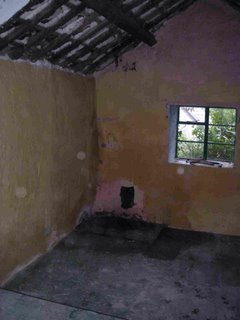A look inside
 The inside of the barn is surprisingly intact. Ground level behind the wall on the left is about 6 ft above (inside) floor level. The eaves are about 10 ft above (external) ground level.
The inside of the barn is surprisingly intact. Ground level behind the wall on the left is about 6 ft above (inside) floor level. The eaves are about 10 ft above (external) ground level. The plaster that has fallen off revealed a bituminous undercoat which has prevented much penetrating damp.
This damp patch in the corner comes from a hole in the roof where a stove pipe used to exit.
Building Control have requested details of a damp course (!) system. Presumably this would be chemical and injected. In a massive rubble wall construction some 2 ft thick, we suspect this is unnecessary, ineffective and expensive - or do you know differently?
The floor is concrete and has a step about 18 in. high in the middle. This is what we would expect for a cow barn and as there is no evidence of damp ingress we are inclined not to disturb it. We would simply install a DPC and insulated, heated floor on top of it.


0 Comments:
Post a Comment
<< Home