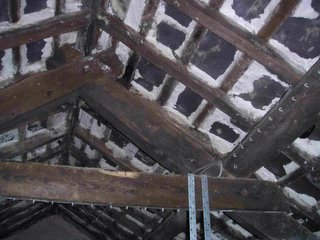Bringing the ceiling down

In late August 2004 we started the work of stripping the inside of the barn.
The barn had been occupied by a family of four (!) who had moved on in the mid '90s, leaving nothing more than unpaid debts and evidence of some works.
The ceiling comprised polythene sheets and plaster board, with insulation stuffed between it and the underside of the slates (more on these later). They had also plastered and concreted parts of the walls.
Removing this ceiling was a long dirty and dusty day's work with brother and nephews, but revealed an original roof, probably untouched since the mid 1800s when we believe the barn was built. The white material is a lime mortar stuffed between batons, rafters and slates. The metal straps supported one corner of a sleeping platform, while the U staples presumably carried a curtain to the same.
The interlocking A truss with central bolt is characteristic of this kind and period of construction. Planned use of a thin, lightweight, composite insulation (cold roof) should mean the truss and purlins will be visible when the renovation is finished.


0 Comments:
Post a Comment
<< Home